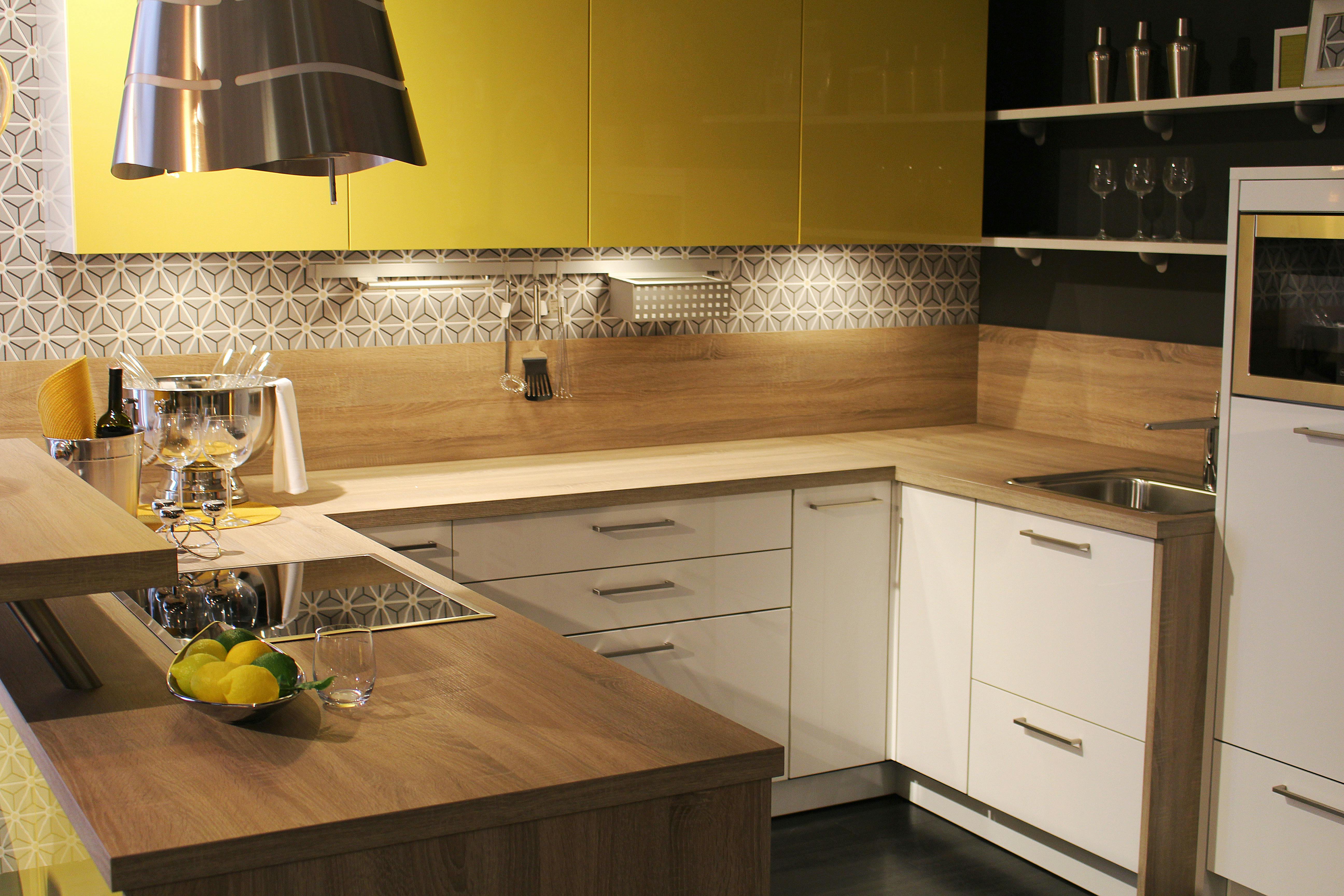Project Overview
his thoughtfully designed 2BHK home blends comfort, functionality, and style across every room — offering a seamless living experience tailored to modern lifestyles.
Master Bedroom
Designed for rest and elegance, the master bedroom features a calming color palette, custom-fitted modular wardrobe with sliding doors, ambient lighting, and a compact dressing corner. Clean lines and warm textures create a serene retreat perfect for relaxation.
Guest/Children's Bedroom
The second bedroom adapts effortlessly — whether used as a guest room, children’s room, or study. Smart storage solutions, open shelves, and playful yet practical decor make this space cozy and efficient for everyday use.
Living Room with TV Unit
The living area is the heart of the home — featuring a stylish custom TV unit with open/closed storage, backlit panels, and a sleek wood-textured finish. Comfortable seating, layered lighting, and minimal decor ensure a welcoming space for family and guests.
Crafted by D Interspace, this 2BHK interior reflects balance, practicality, and personal taste — making everyday living effortlessly beautiful.






